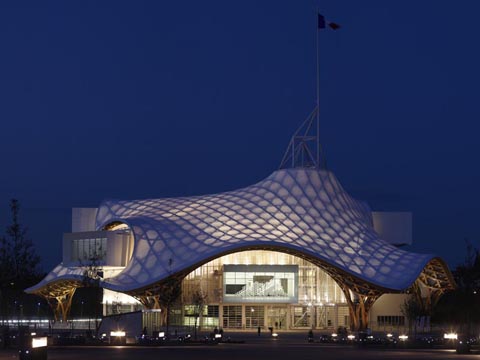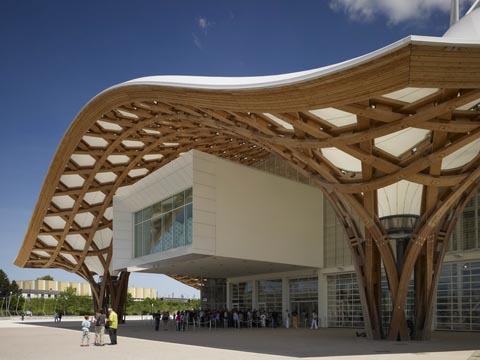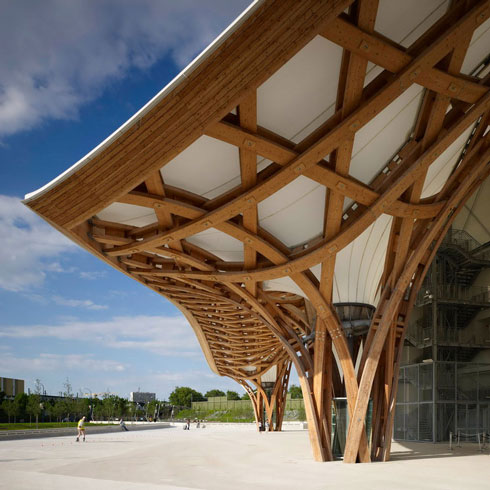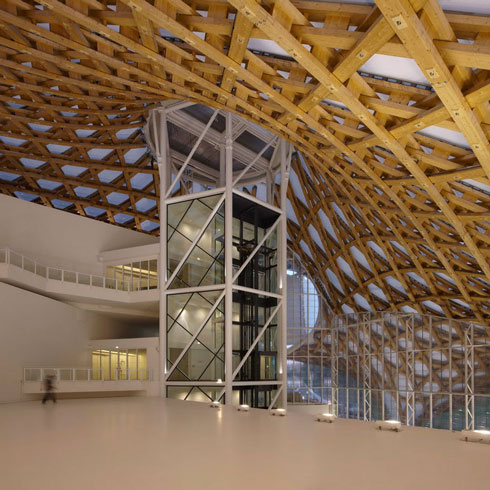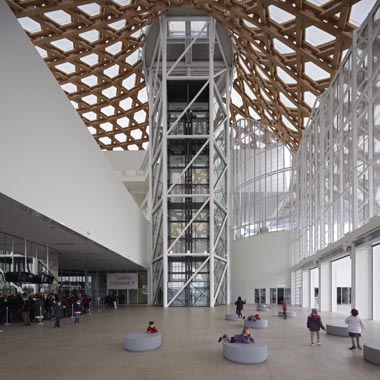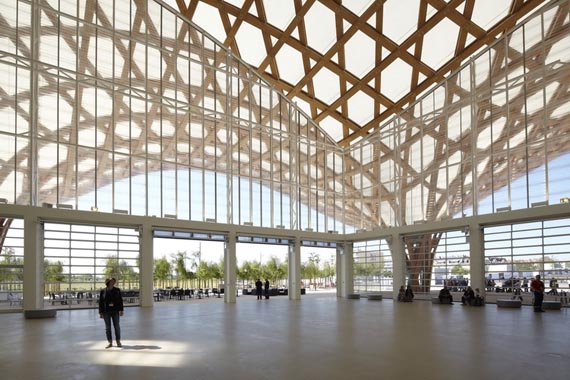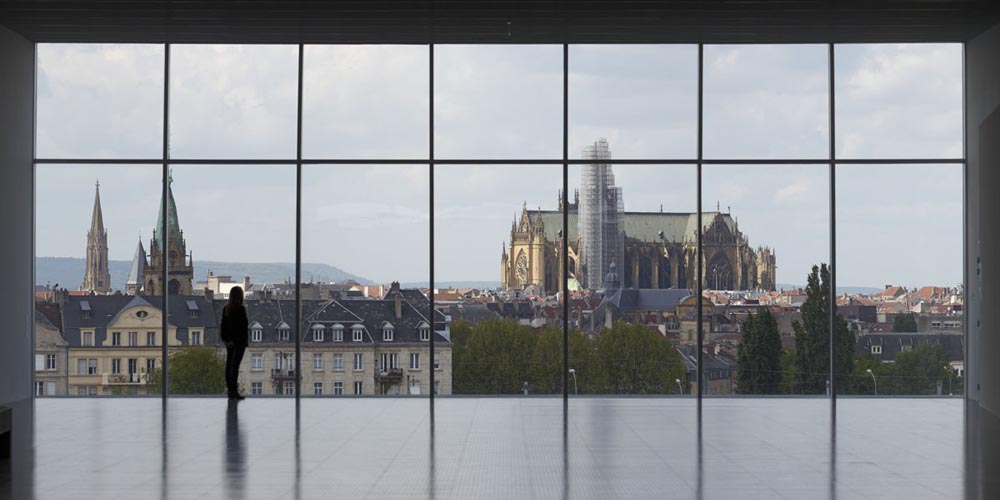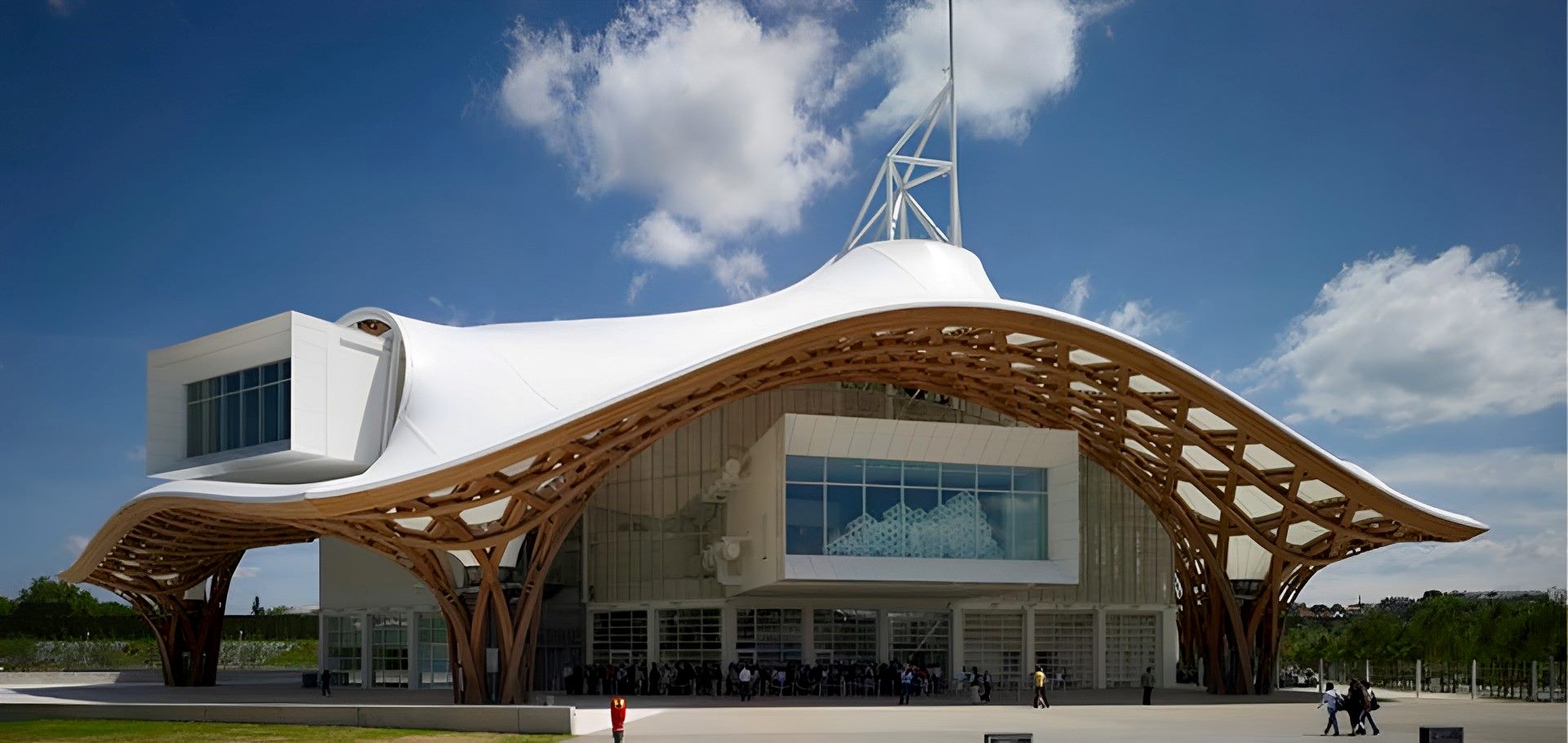This annex for the Pompidou Centre in Paris, was built in Metz as a complex including an art museum and theatre. By locating a large roof in the park, and by opening the glass shutter façade around the perimeter, a continuous transition of the interior and exterior space is created. The roof is made from laminated wood in a hexagonal woven pattern composed in the form of a Chinese bamboo-woven hat. This large wooden roof is covered in a Teflon-coated fibreglass membrane and allows soft natural light to filter into the interior. The main galleries are a series of 90m x 15m cantilevering rectilinear tubes that float above the ground, and their glass window ends point in the direction of the cathedral and other monuments of the city.
