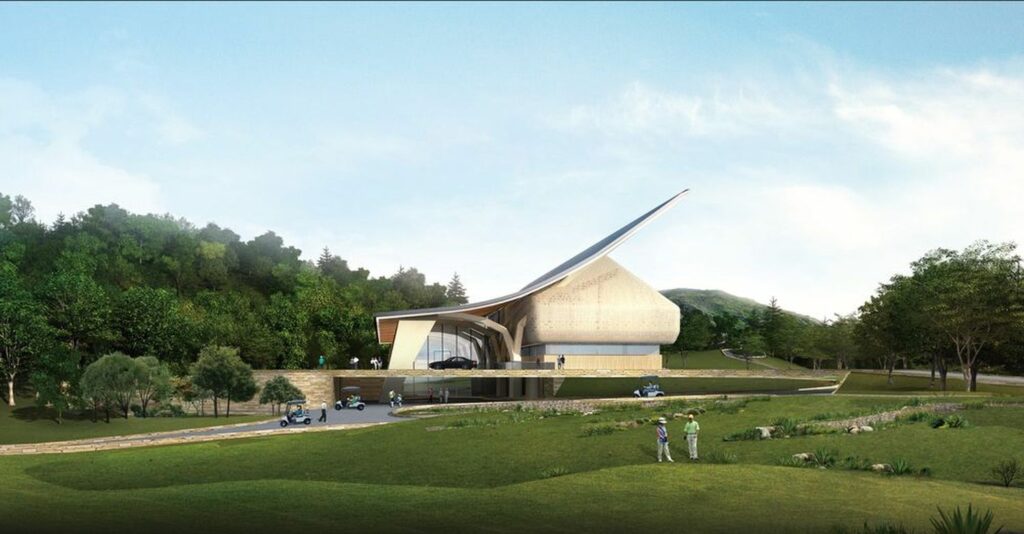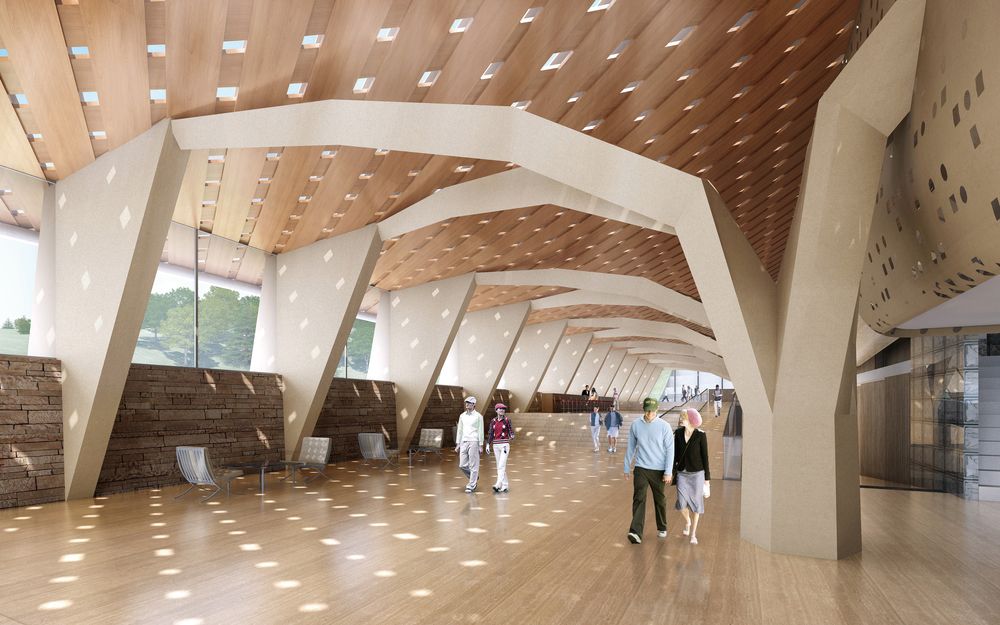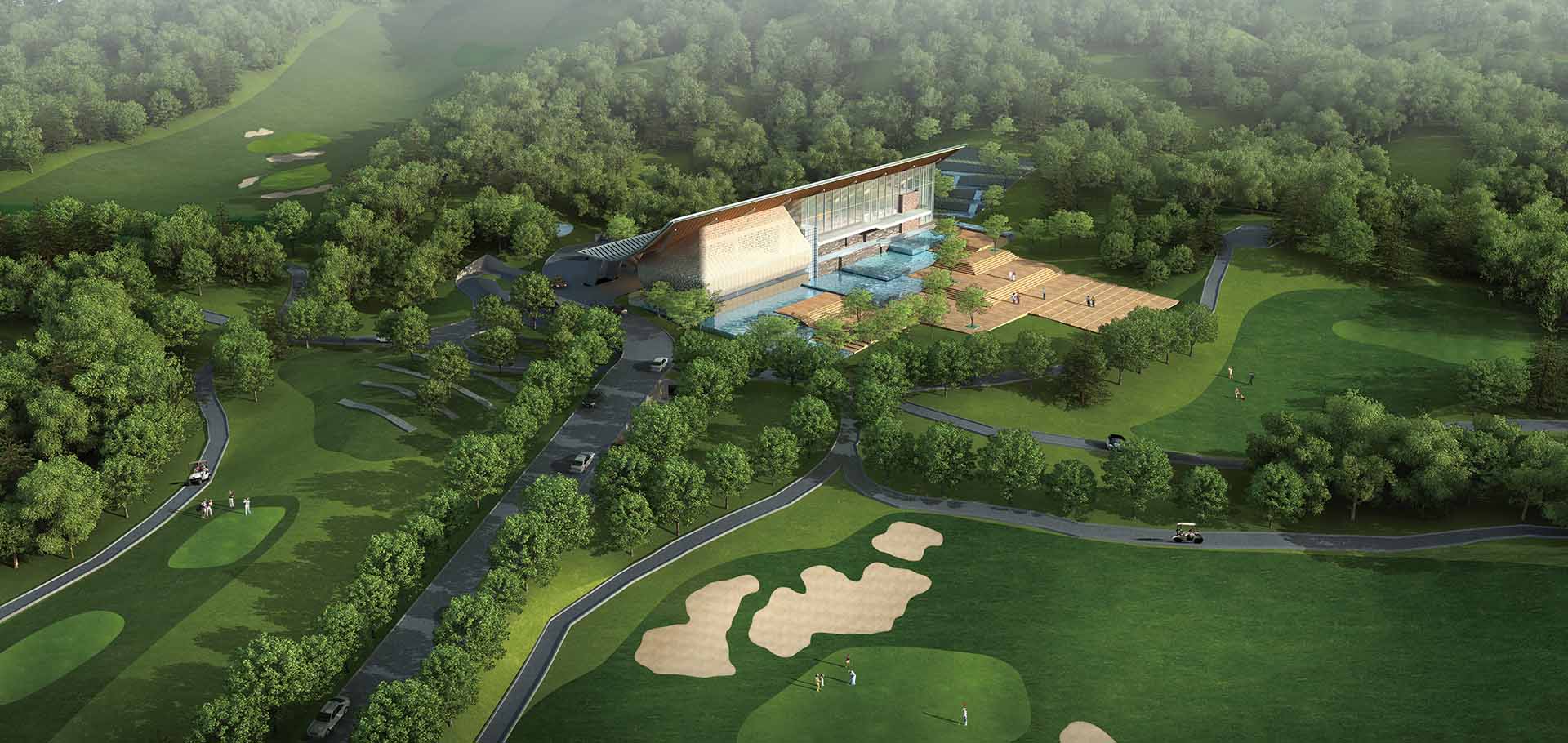This 27 hole private golf club includes a 7,000 square meter clubhouse, with 250 parking spaces, spa, restaurant, banquet hall, and wine and cigar bar. The clubhouse design features a suspended woven timber roof supported on a central line of formed concrete pillars that stretch out like deer antlers. The roof is high towards the view to the 18th green where there is a continuous linear terrace. The timber‘s overlapped weaving pattern creates diamond shaped skylights where light trickles through into the main spaces. A central ramp allows members to go up and down gradually between the upper level wine bar space and the members’ lockers below, down to the staging area at the lowest level where golfers approach the first hole.



