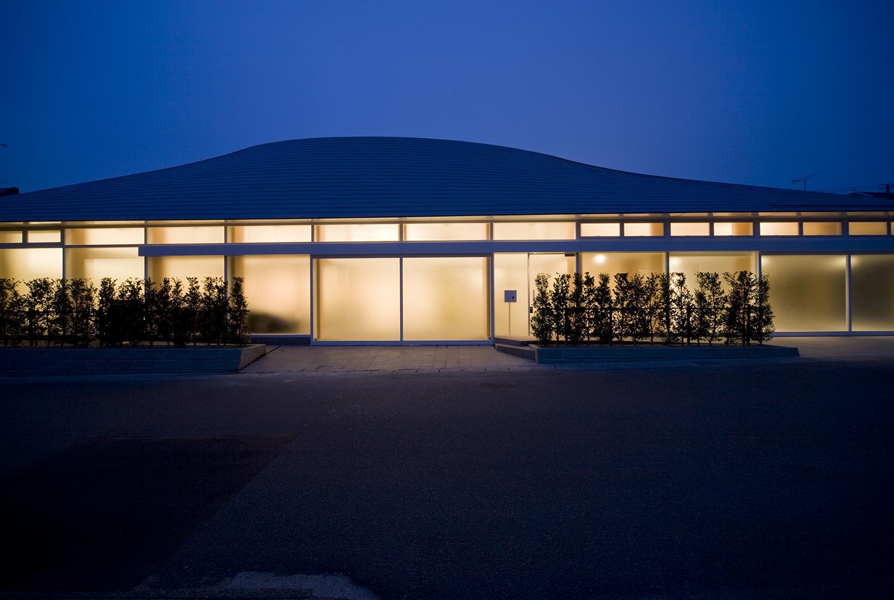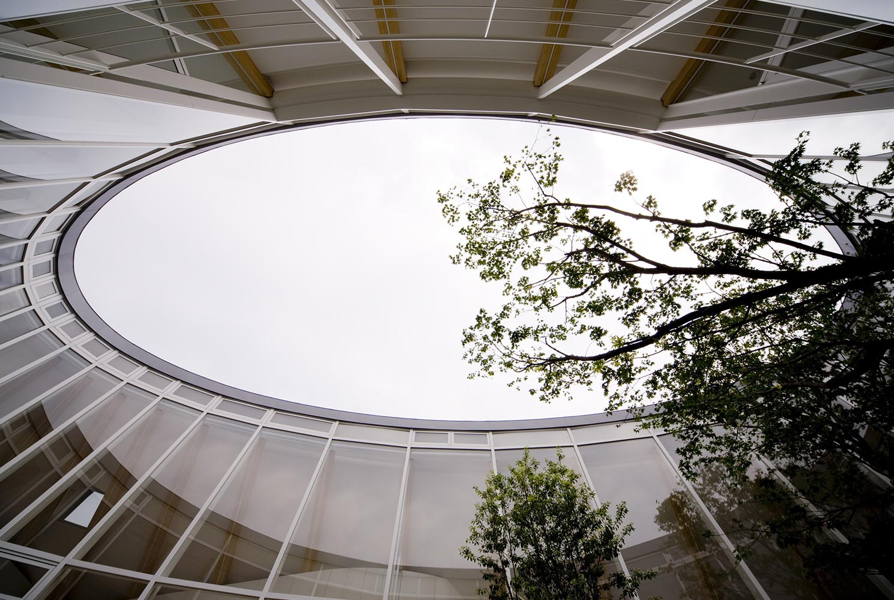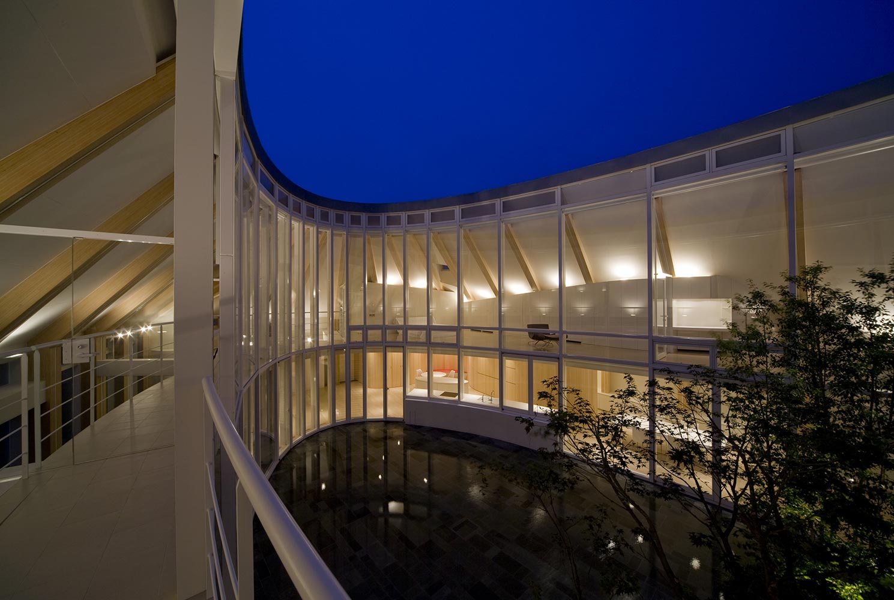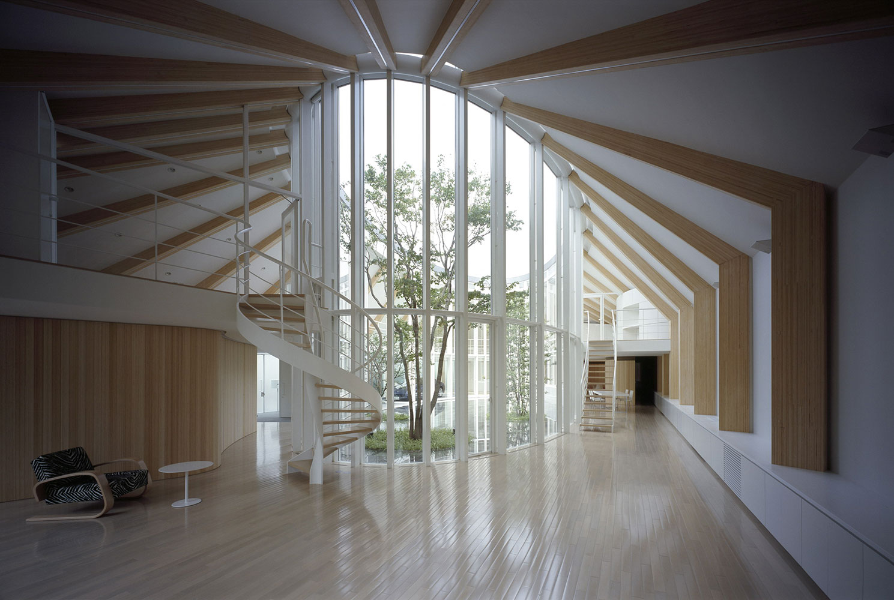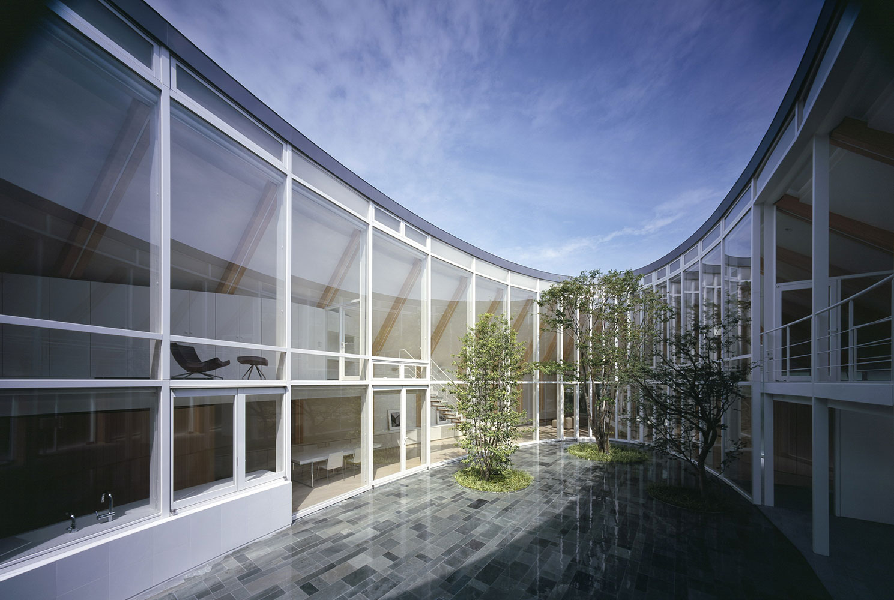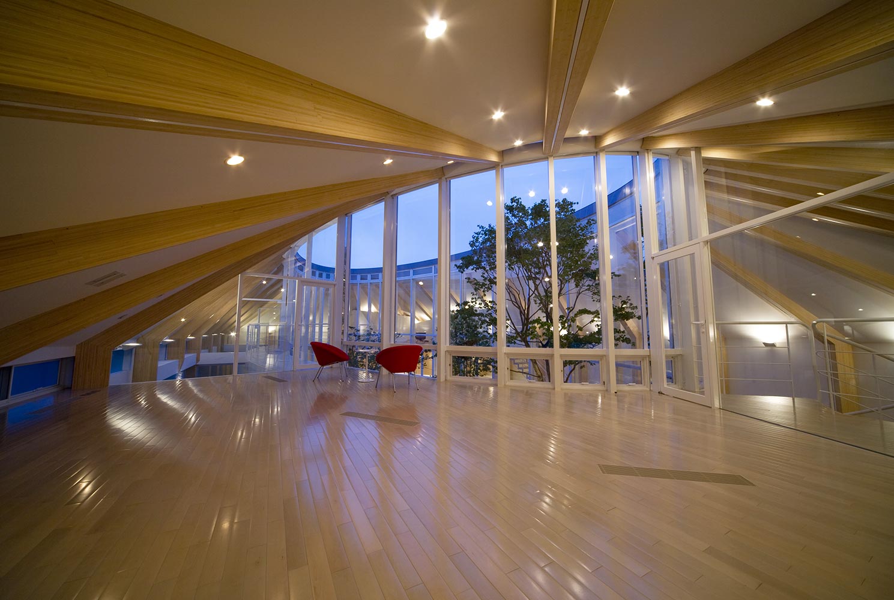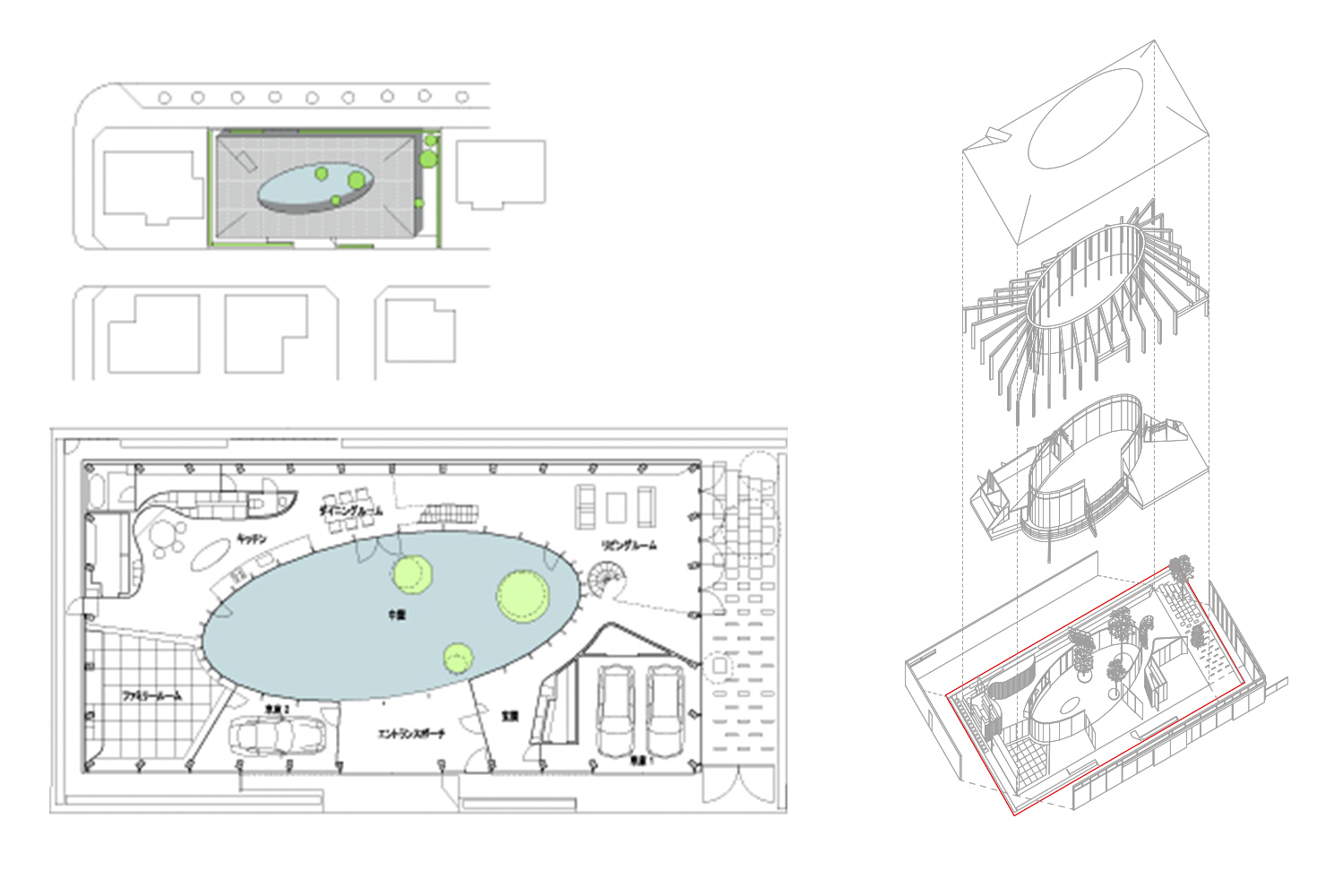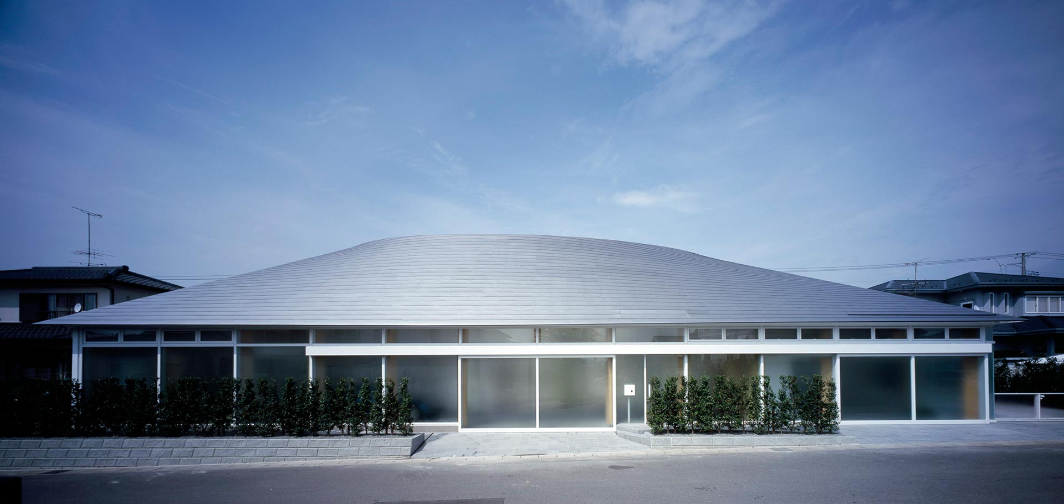The site for the house is on typical developed land, with an alleyway to the south and a highway to the north, just an ordinary rectangular plot of land. With no particularly special views outward to capture, the volume of the hipped roof is extended to the perimeter of the site, and an interior courtyard is created to enhance the connectivity between inside and outside. Rather than placing a rectangular courtyard within the rectangular volume and creating four distinct interior zones along each face, an elliptical courtyard is introduced to achieve a fluid continuity of interior spaces. Furthermore, by slightly rotating the elliptical courtyard, spaces with unique and different qualities emerge between the courtyard and rectangular volume.
