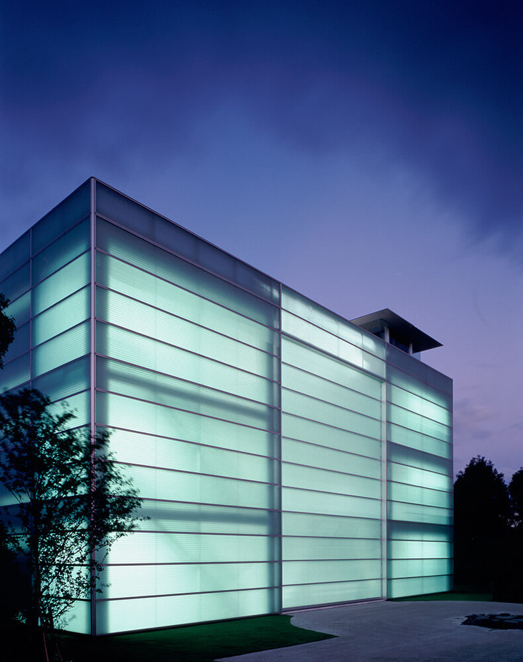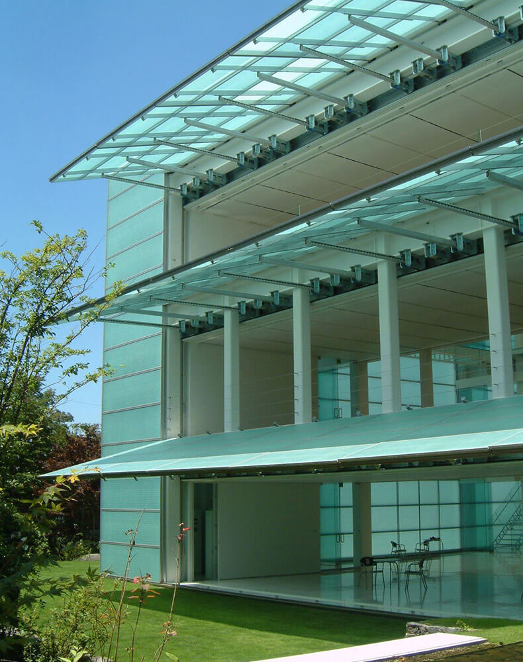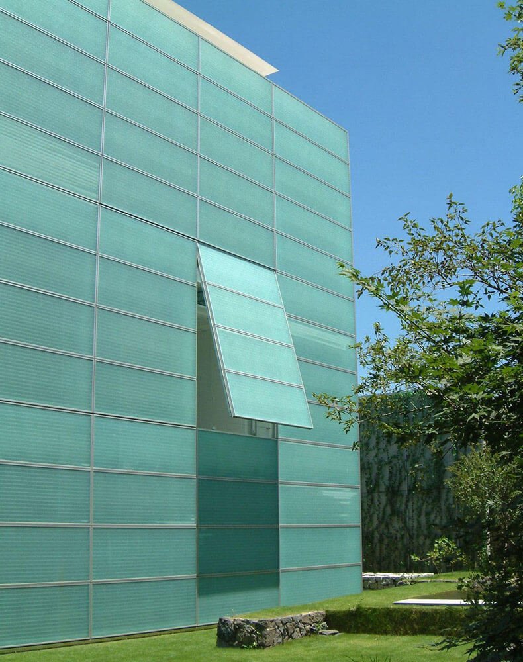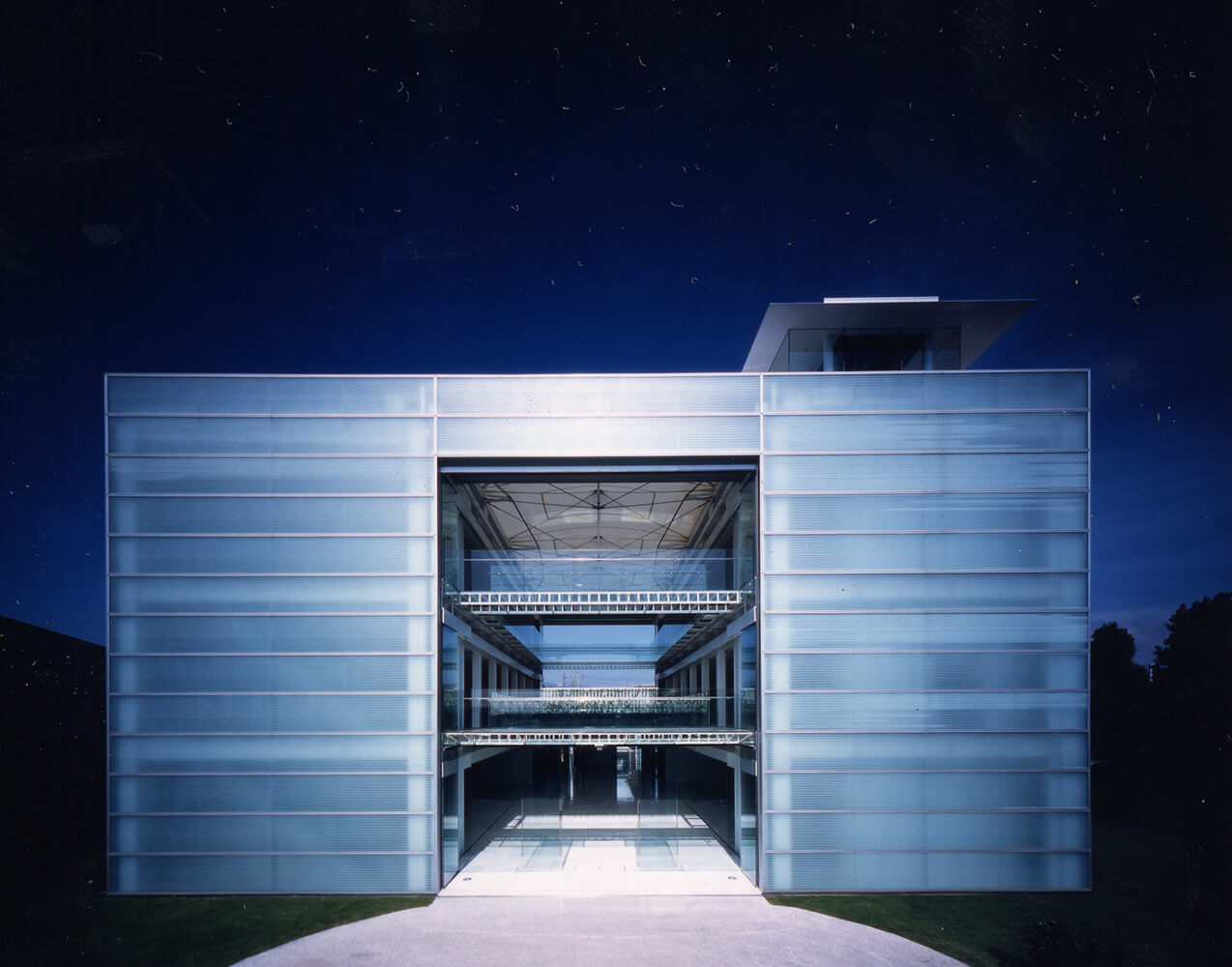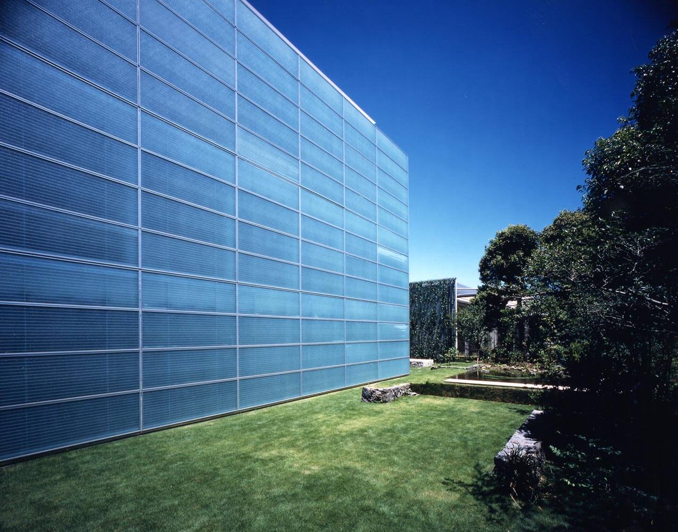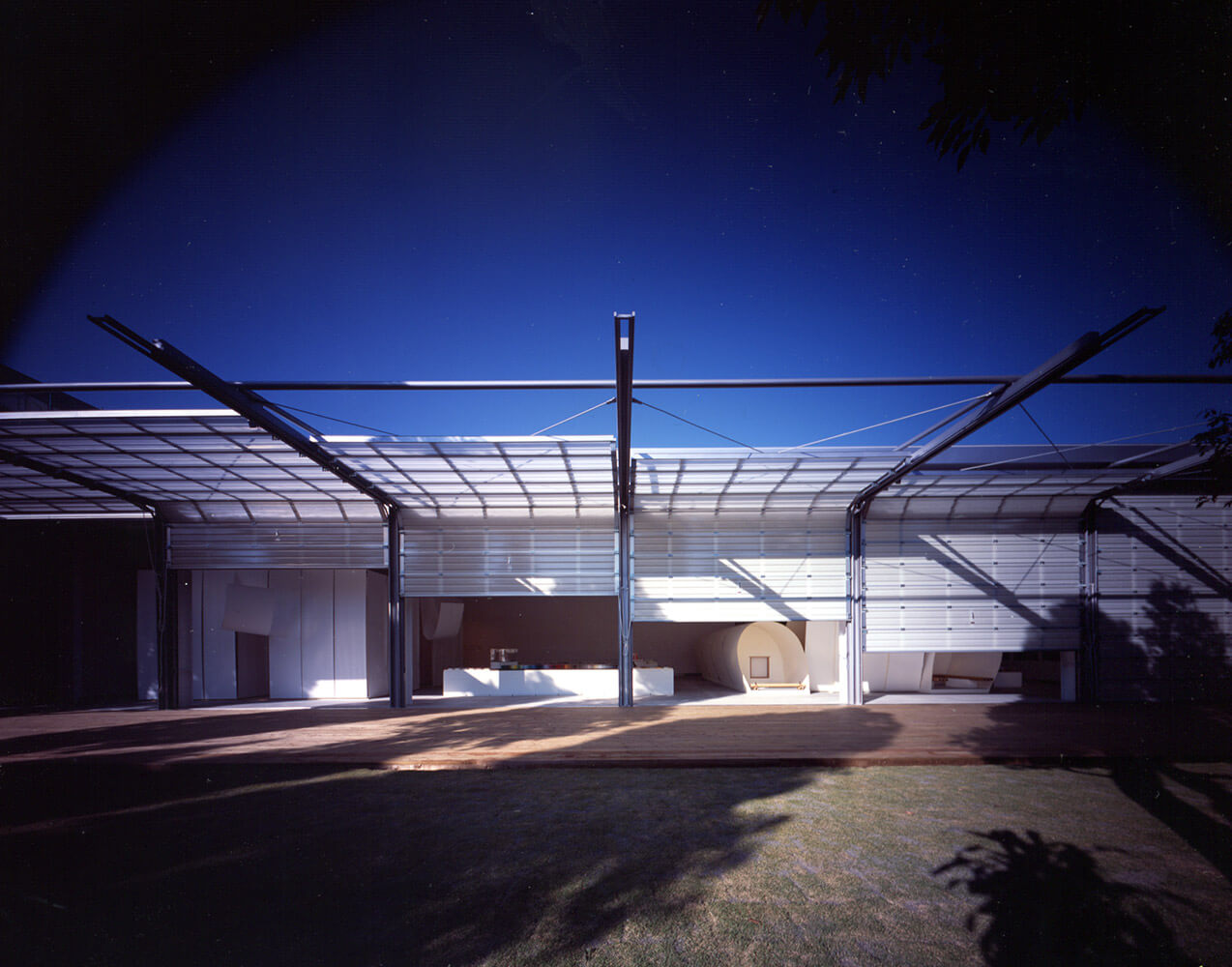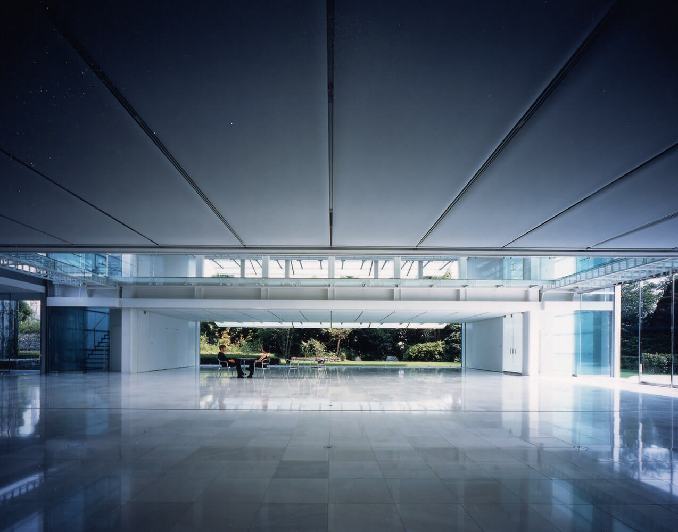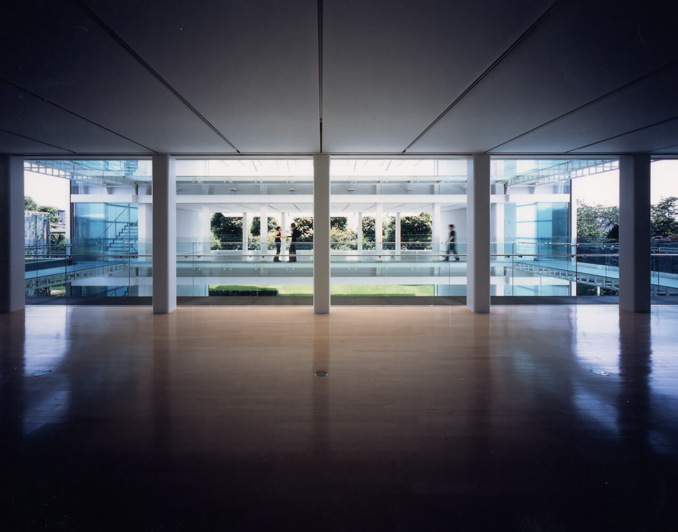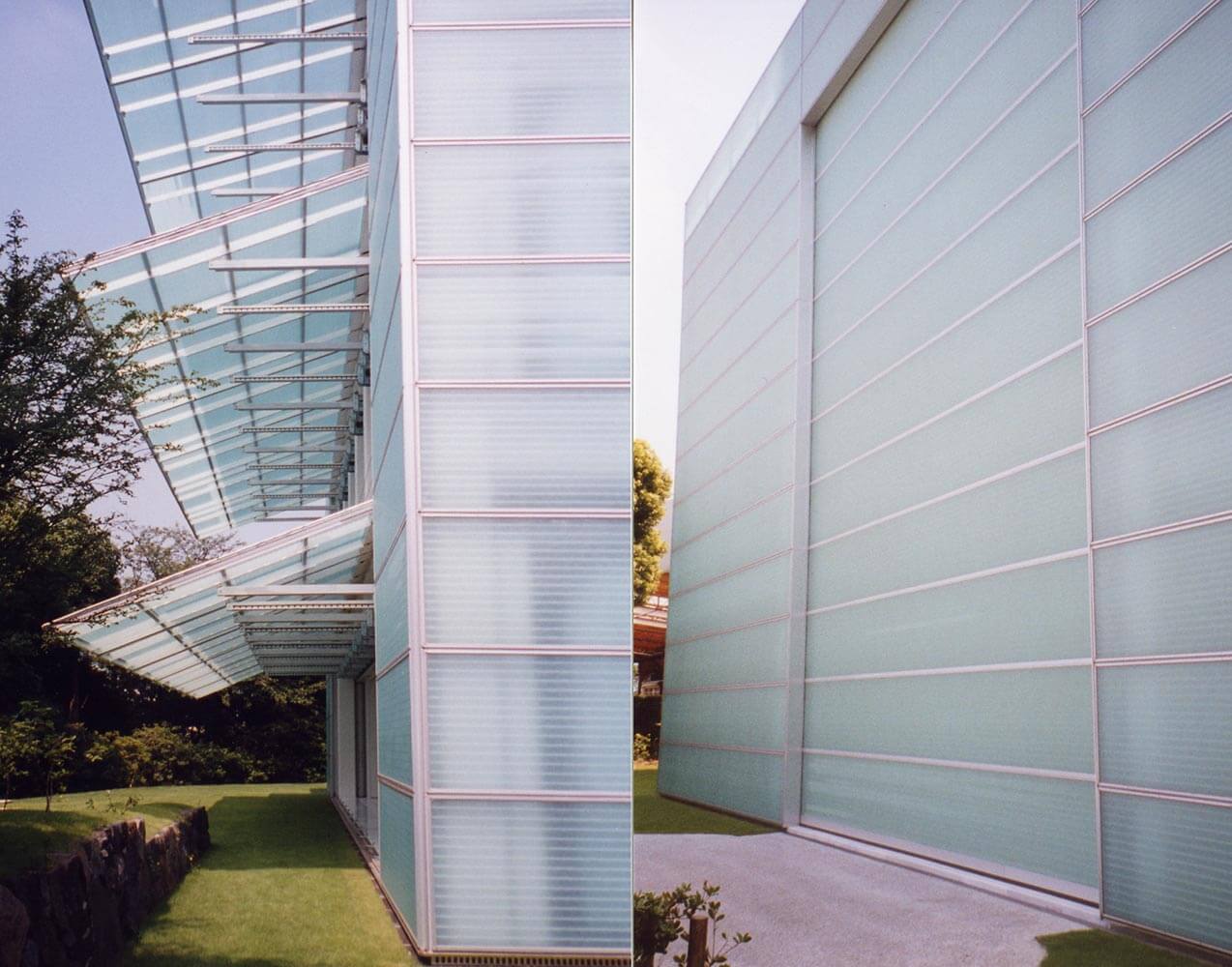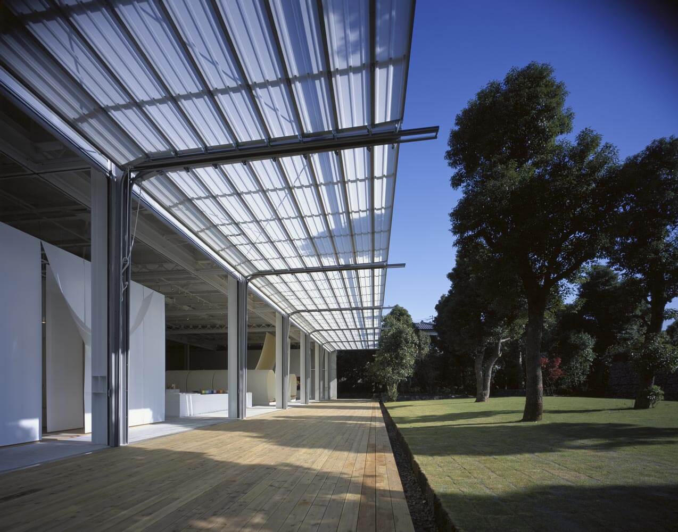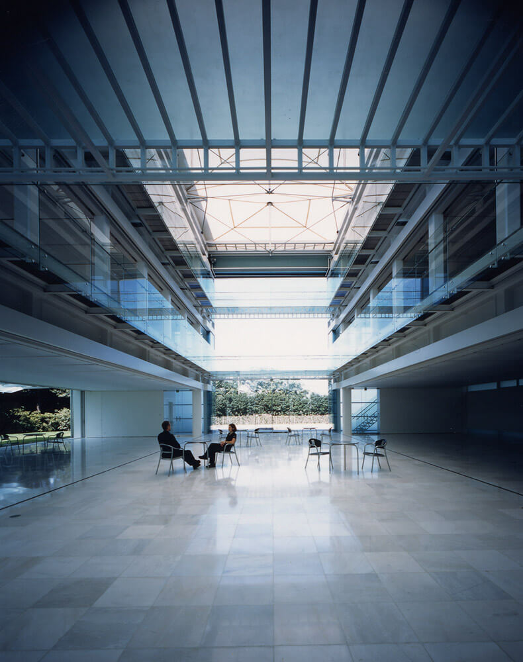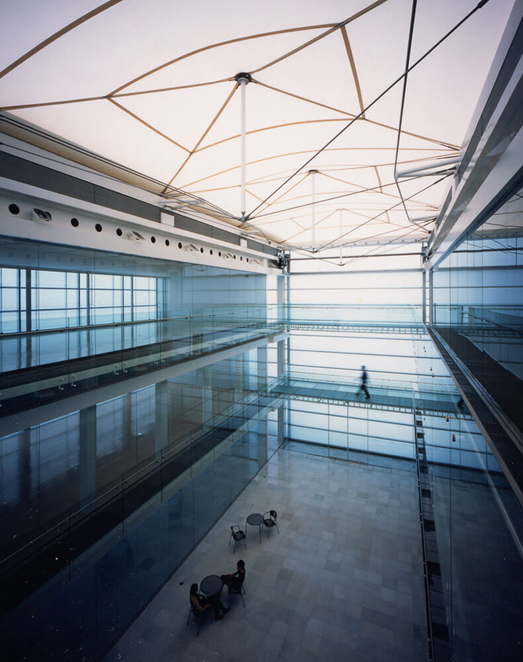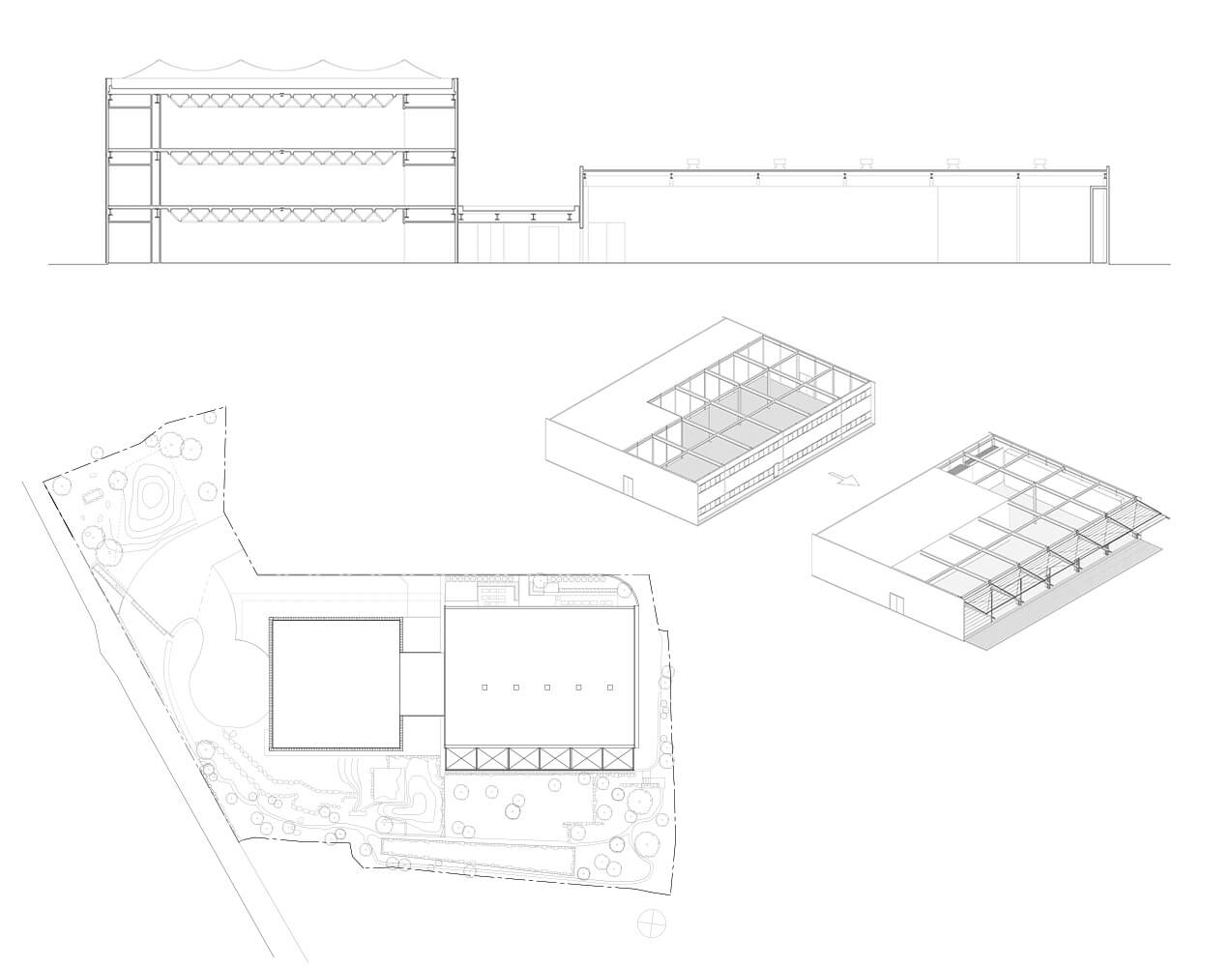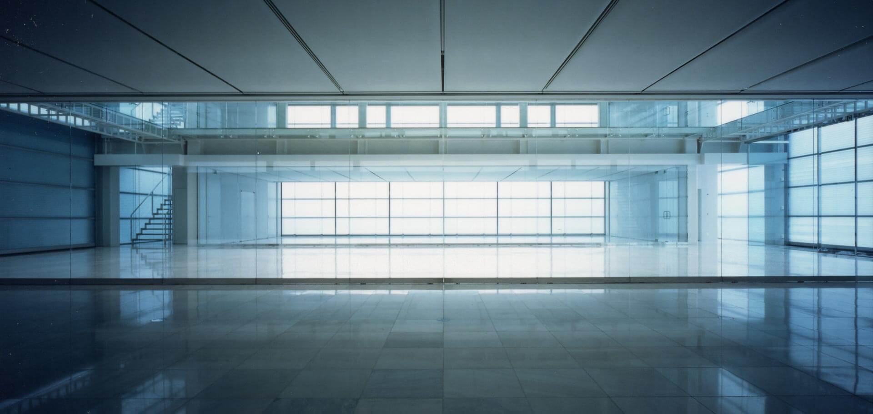Built for a paper manufacturer, the PAM houses facilities for the exhibition, invention, and promotion of paper. As a museum, a square plan was split into thirds, and a three story atrium equipped with stacking shutters emphasizes the structural independence of the north and south wings. The south wing contains offices that open up toward the garden via shutters that swing out to create awnings. The shutters and exterior are wrapped in a skin of fiber reinforced plastic.
For the 924-square-meter contemporary gallery, an existing structure was renovated. A similar transformation occurs on its south facade. This entire side is composed of six sets of translucent fiberglass-reinforced plastic (FRP) shutters that look like shoji screens when closed. The panels slide outward, creating a 5-meter-deep awning, and the interior gallery extends outside and reconnects with the surrounding landscape.
