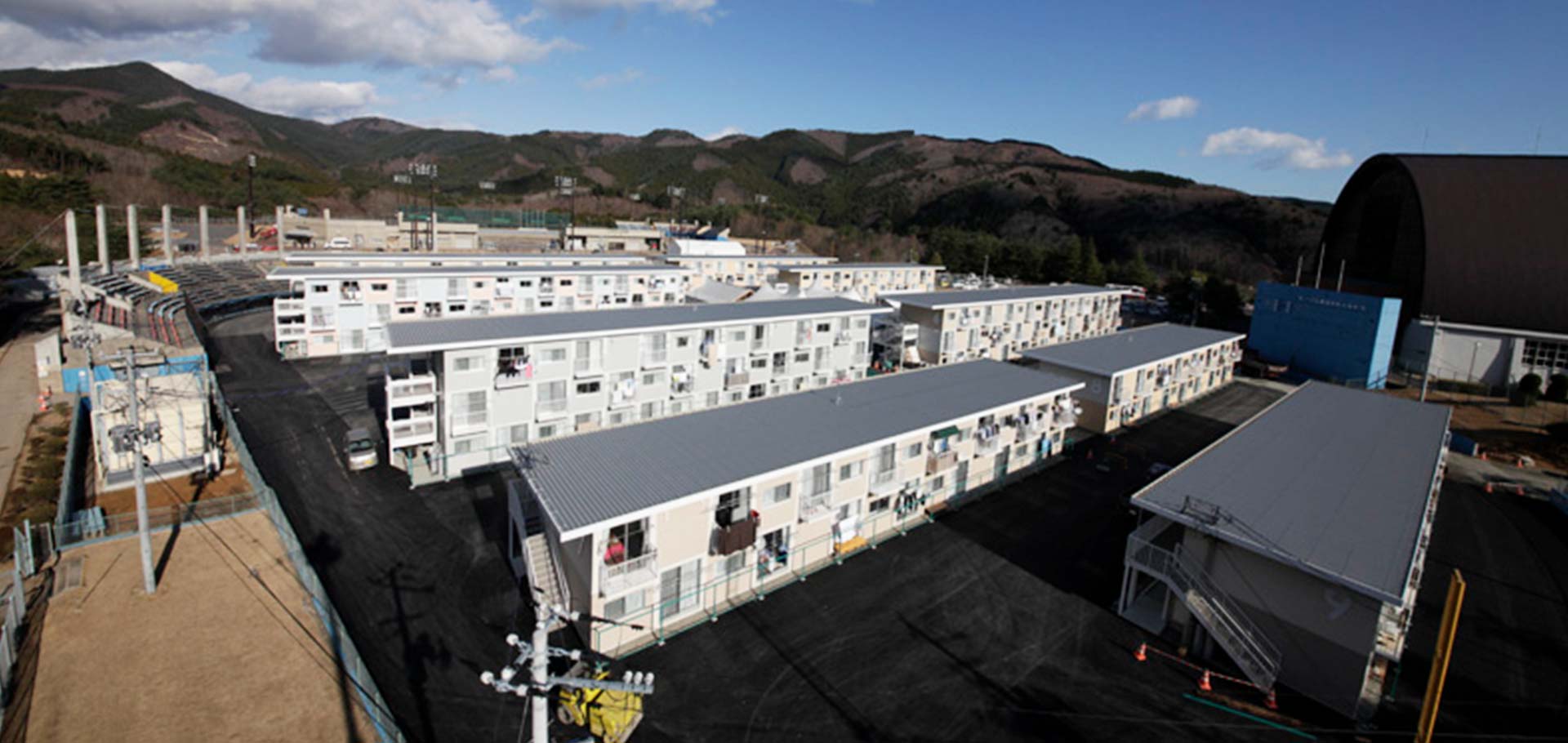Since the 3.11 earthquake, we have visited more than 50 evacuation facilities and installed over 1800 units (2mx2m) of our Paper Partition System, to ensure privacy between families. During that time, I heard the news that the town of Onagawa was having diffi culty to construct enough temporary housing due to the insuffi cient amount of fl at land. Therefore, we decided to propose three-story temporary housing made from shipping containers. By stacking these containers in a checkerboard pattern, our system creates bright, open living spaces in between the containers. The standard temporary houses issued by the government are poorly made, and there is not enough storage space. We installed built-in closets and shelves in all of our houses with the help of volunteers and with the donation fund. It will become a breakthrough and precedent to new government standards of evacuation facilities and temporary housing.
今回の震災直後から50箇所以上の避難所で、1800ユニット(2mx2mユニット)以上の家族間のプライバシーを確保するための間仕切りを作っている折に、町に十分な平地がなく十分な数の仮設住宅が建設できないという悩みを女川町の安住宣孝町長から聞いた。そこでこれまで温めていた海上輸送用のコンテナを使った3階建仮設住宅を提案した。構造的にも防災的にも問題がないこのシステムも、前例がないということで建設許可が下りるのに予想以上の時間がかかってしまったが、町長の英断のお陰で実現することが可能となった。これまでもコンテナを使った建築は世界中にあったが、我々のシステムの特色はコンテナを市松模様に積み、比較的狭いコンテナの中に子供部屋とバス・トイレを入れ、コンテナとコンテナの間のオープンな空間に全面ガラスを入れ、開放的なLDKをつくれることである。県の予算を使うため、室内の大きさとしては他の一般平屋仮設住宅と同じ基準に合わせた。しかし一般仮設住宅は十分な収納がなく、家中に物や服があふれたり、後から買った家具だらけで室内が狭くなり、物と物の透き間で生活せざるをえない状況である。それを解消し、美しく広々とした生活ができるよう我々が集めた義捐金を使い、ボランティアに造り付け家具を作ってもらい、十分な収納があり、すっきりとした室内空間作った。また多層にすることにより、棟間隔を11m余り取ることができ、町の要望の駐車場やコミュニティー施設として、集会所や日常的な買い物ができるマーケット(坂本龍一氏寄贈)、様々な教室ができるアトリエ(千住博氏寄贈)が仮設住宅の回りにでき、室内環境だけでなくコミュニティーを形成しやすい周辺環境の充実を計った。

