BAN -Beautiful Architecture Niew Zuid
Antwerpen, Belgium / アントウェルペン, ベルギー
in progress
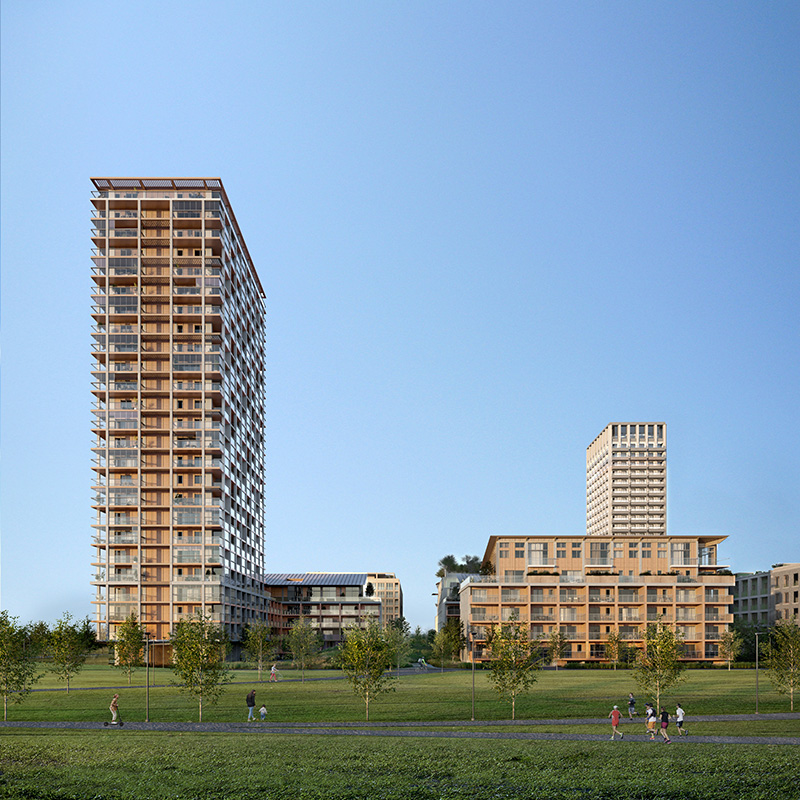
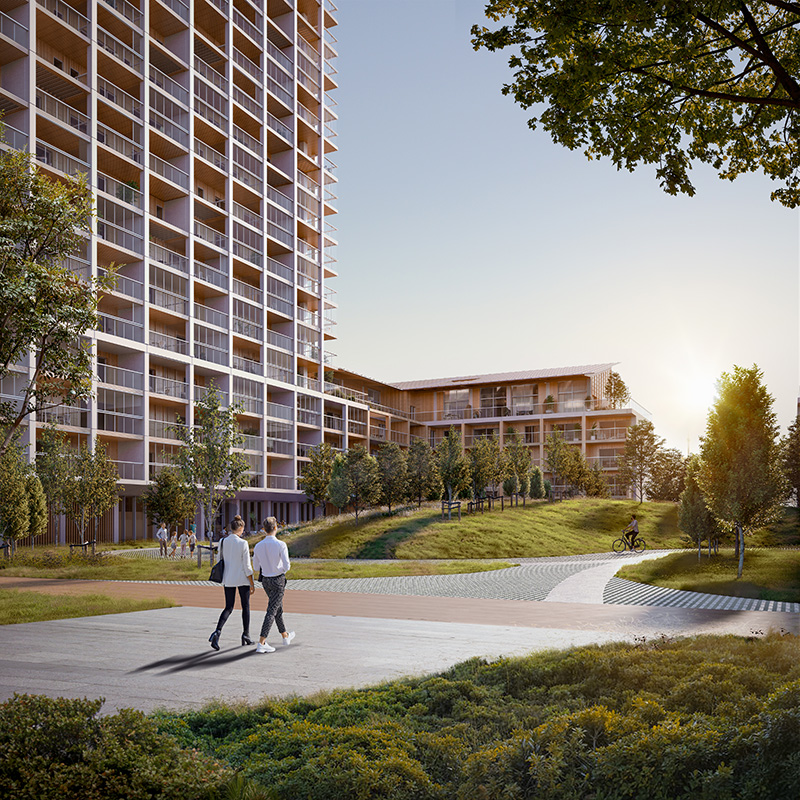
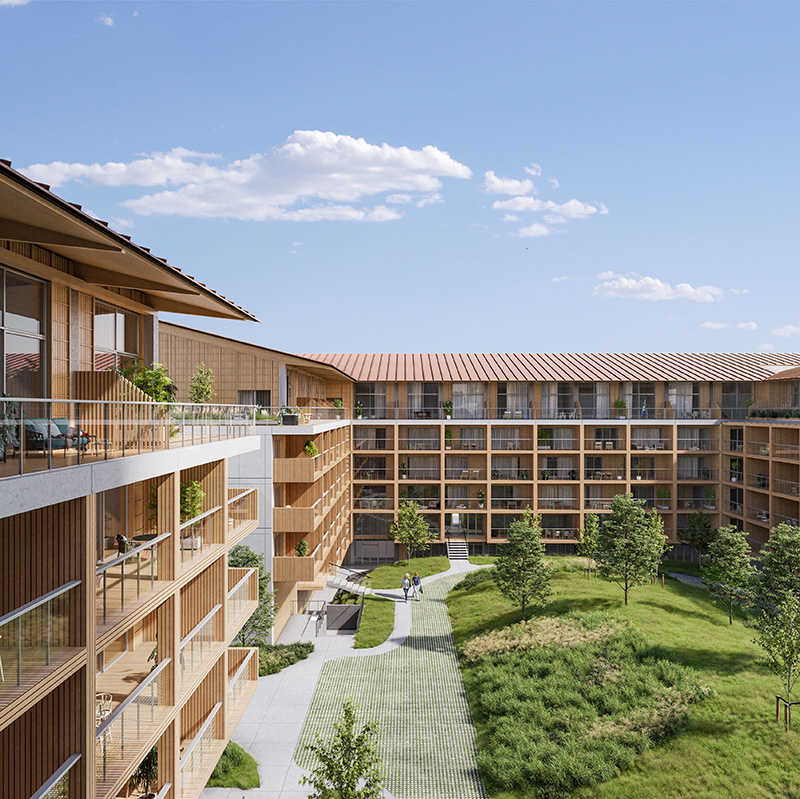

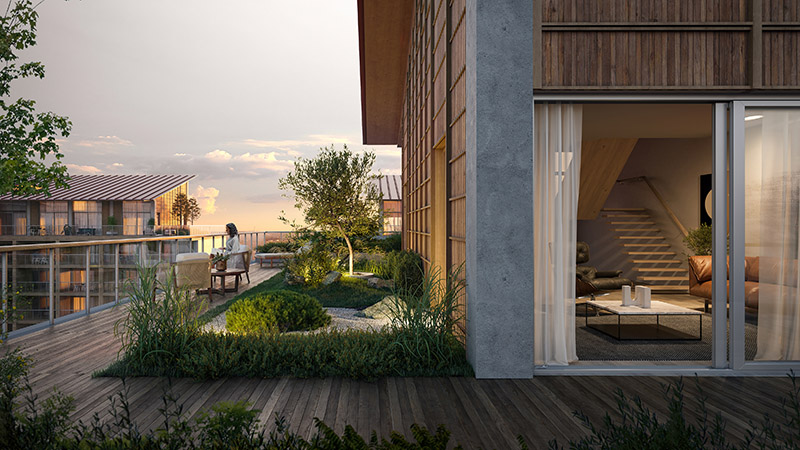
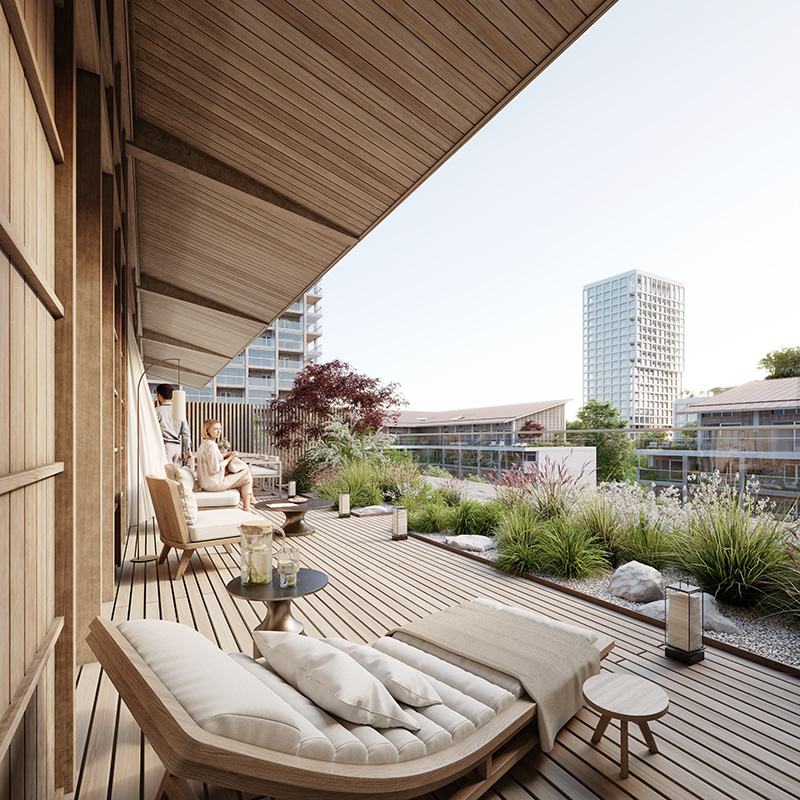
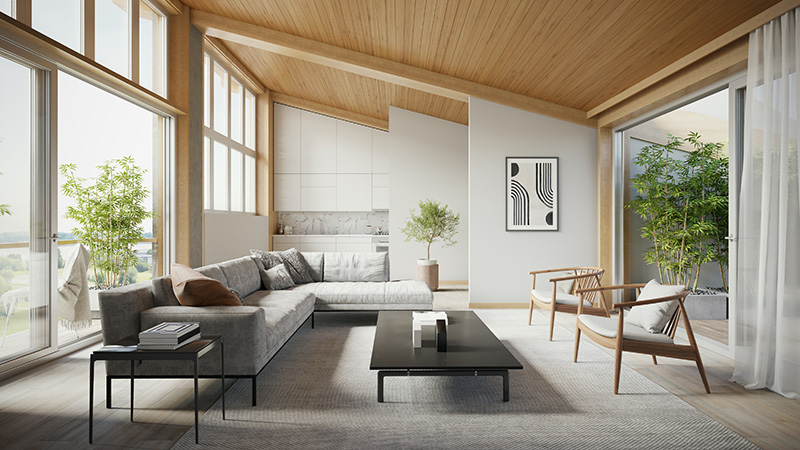
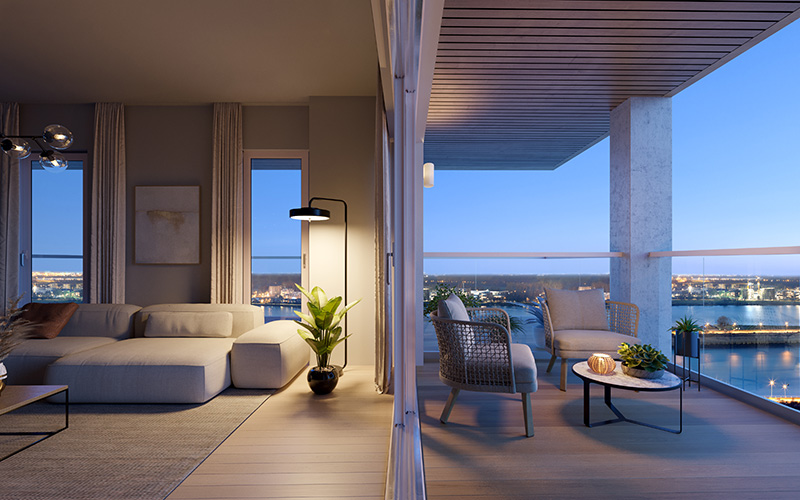
This project is integrated into the realization of one of the nine residential towers of the master plan of‘Nieuw Zuid’ done by Secchi-Vigano. It rises to 80m high distributed over 25 floors.
One of the challenges is to reconcile the different scales, allowing a 80m high tower to coexist with low buildings at its side.The clear expression of the structure on the facade, give a similar writing, a common vocabulary. The framed grid punctuates the facades and acts as a canvas for its composition.The wood and concrete combine and dialogue to assert the strength of this tower and give it a place in the skyline of Antwerp,
At the street scale, the sloping roof of the maisonnette gives a more domestic atmosphere.
このプロジェクトは、Secchi-Viganoによって計画された「Nieuw Zuid」のマスタープランにある9つの住宅タワーのうちの1つが含まれている。
高さ80m、25階建てのタワーとその横にある低層建物の異なるスケールを調和させることが課題の一つであったものの、ファサードで構造を明確に表現することで、共通性と調和性を生み出すことに成功した。
フレーム化されたグリッドは、ファサードを強調し、構成のためのキャンバスとして機能する。木とコンクリートの組み合わせはこのタワーの強さを主張する一方、メゾネットではより家庭的な雰囲気となるよう勾配屋根とした。